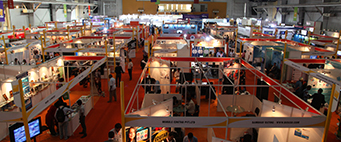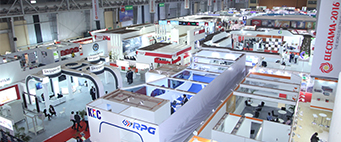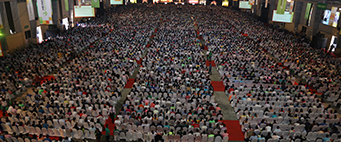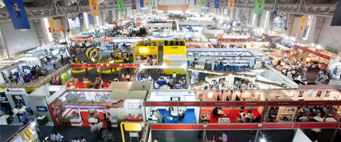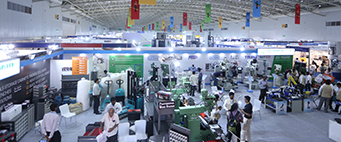Exhibition Complex
Highlights
- No. of Halls : 5
- Total area : 77,200 sqm
- Halls with state-of-the-art technology :
- Floor loading capacity of 0.75 to 30 MT/sqm
- Under floor ducts for power, water, compressed air, telecommunication facilities
- Column-less structure spanning 60 mts width
- Floor to roof is 18 mts at the center and 9 mts at the sides
- Designed to offer flexibility in layout planning
- Adequate passageway for large trucks carrying exhibits, to access the stall location right into the halls
- Office space for organizer at every hall, Business Centre at Hall 1 and control rooms
- Differently-abled friendly venue with access to every part of the venue
- Infrastructure to provide adequate supply of power to exhibitions of any size








